Just a wee bit of a background: The main enclosure, or what is called a curtain wall, was built probably mid-13th century, somewhere between about 1220 and 1260 or so... probably. The thing about these old castles is that it's really, really hard to be sure. Historic evidence just doesn't exist like we'd (I'd!!) like, and it's not possible to date stone. So one tries to pick out whatever remaining architectural characteristics there are and hopes to tie them in to the building of other similar castles or what was being done in other locations at the time. In the case of Dunstaffnage, there are a few windows with a tiny bit of detailing on the frames about which has been written tons... because when that's all you've got to go on, well... run with it and best of luck!
It really is a gorgeous castle, having gone through remodels and rebuilds throughout its history. Originally the courtyard would have had timber buildings in it, including a great hall and a kitchen. Later additions were the big gatehouse and another stone house (the one in the pictures with the apparently floating fireplace)... it's really interesting to stand on the ground floor of these structures and try to imagine there being at least one if not a few timber floors over your head. It's hard to imagine when you're being rained on. ;)
But here we go, starting with a sort of abstract shot of the entrance. I love that you can see where the original archway was, and then they made it smaller and built another arch inside.
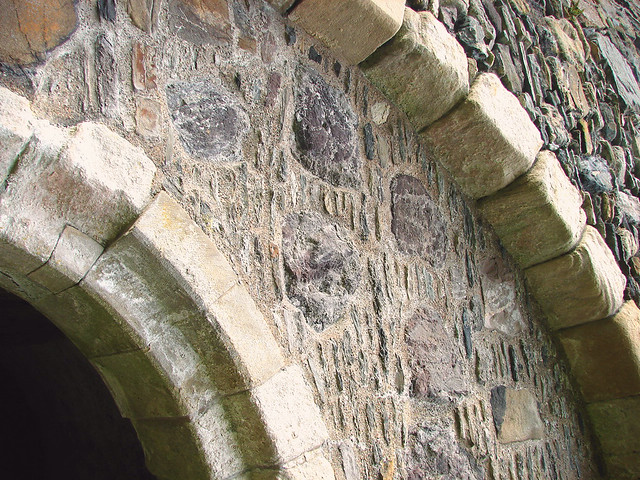

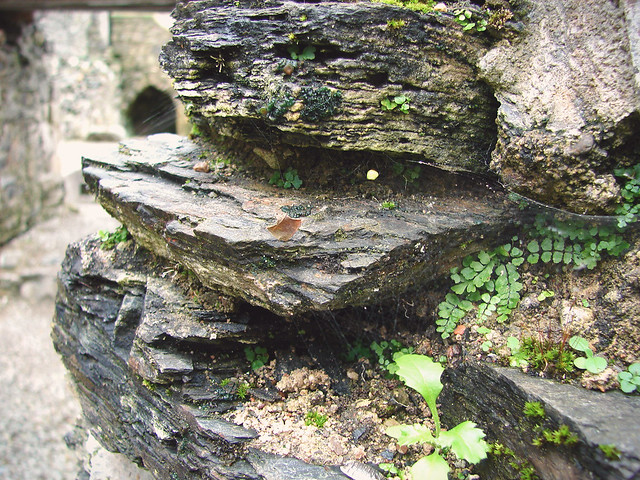
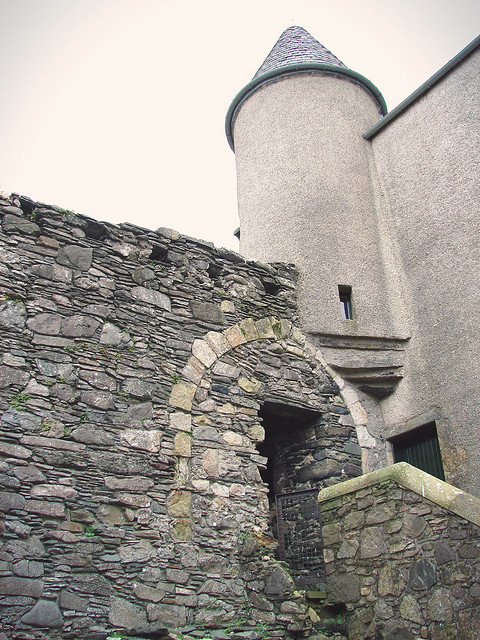
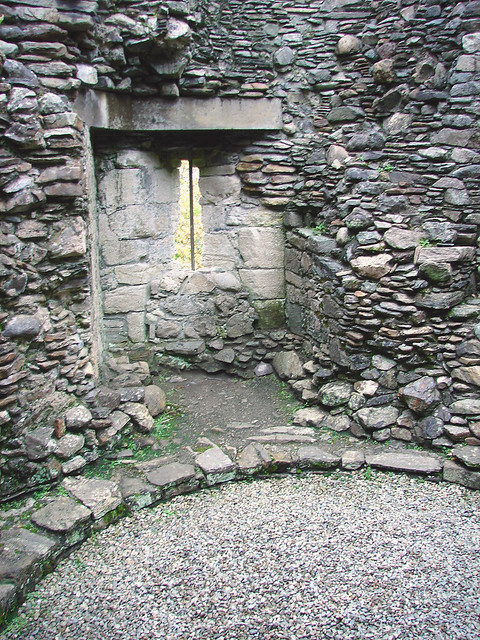
The photo above is taken from inside the west tower, but in the photo below, the corner where it looks like a huge chunk is missing -- that's the north tower, and is probably where the lord would have lived. This old boy has been remodeled and rebuilt and ruined throughout the centuries so much that sometimes walls and windows are difficult to make any sense out of. Windows exist in the outer wall that aren't visible inside anymore and stairwells lead to nowhere or start spontaneously where the rest of them have decayed.
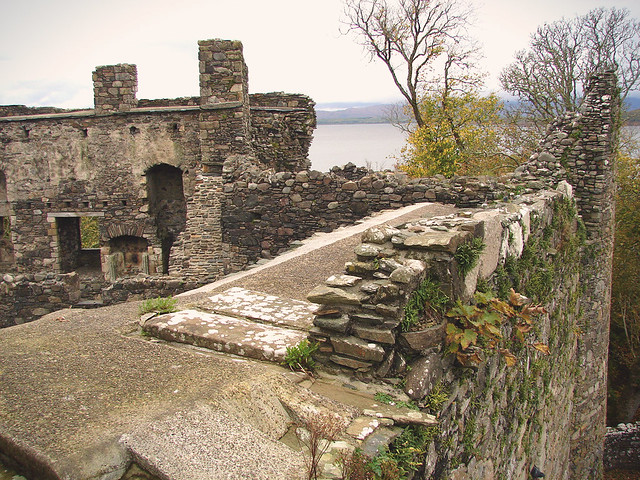
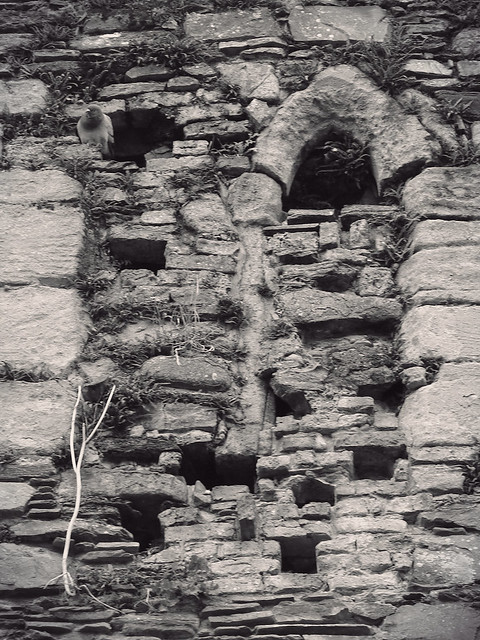
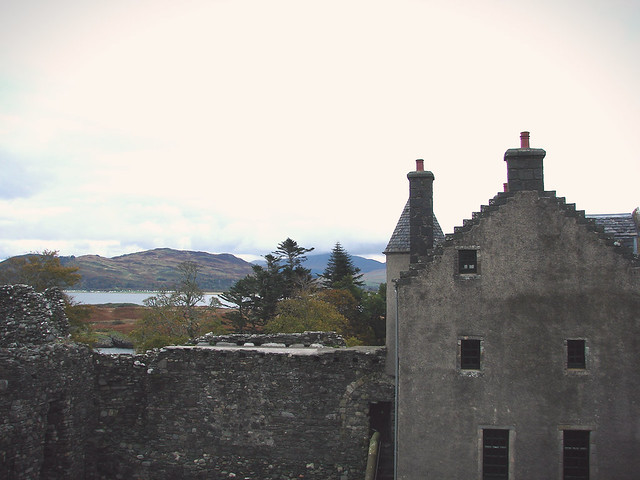
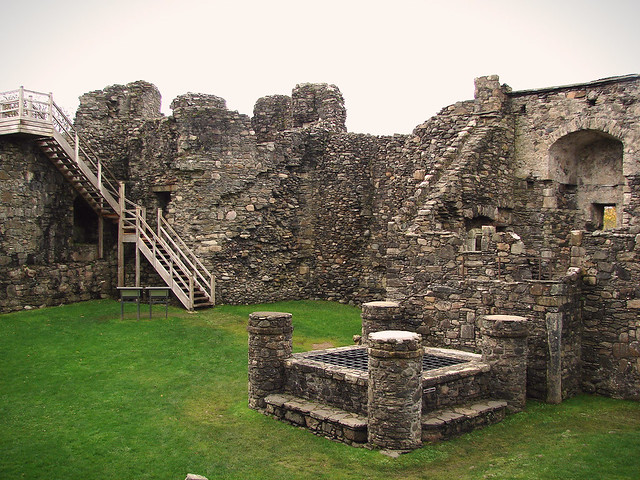
The feature that stands out immediately is the huge rock outcrop that this castle is built on. It's just amazing how the walls are sheer with the face of the rock in some places, and creates a natural fortification--extremely difficult for medieval attackers to scale.

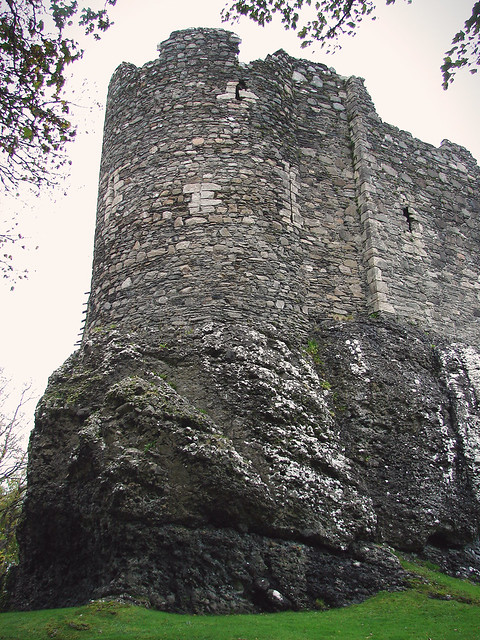
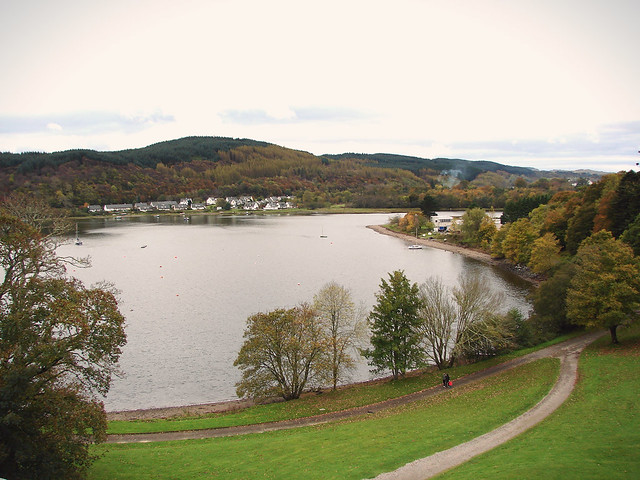
A short distance from the castle is a chapel that was probably built around the same time. Not much remains of it, but it was probably once extremely gorgeous. Imagine these walls covered in a smooth layer of what's called harl and painted. The fragmentary remaining masonry is gorgeous, though.
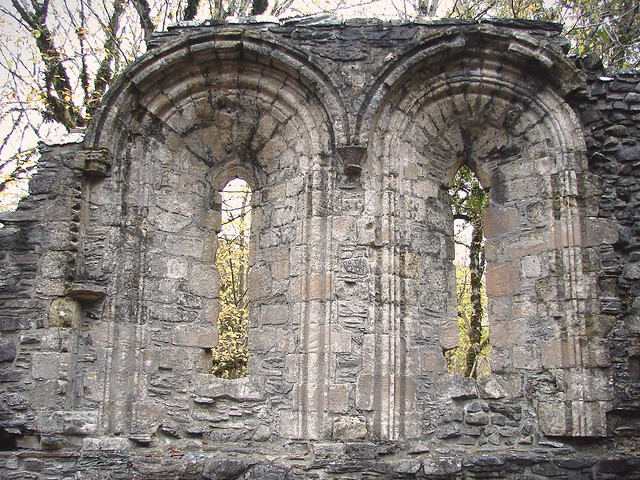
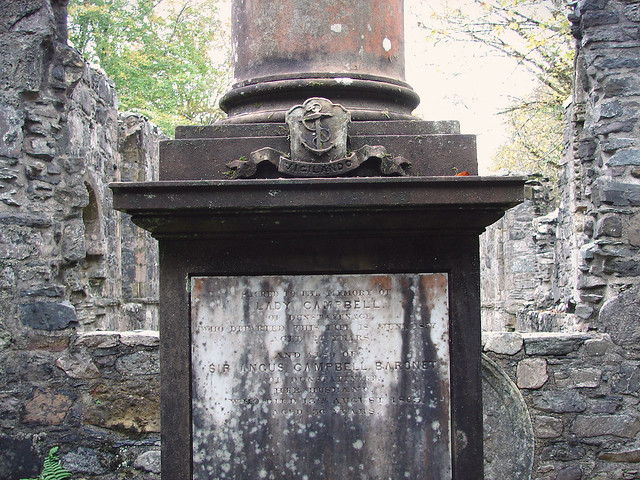
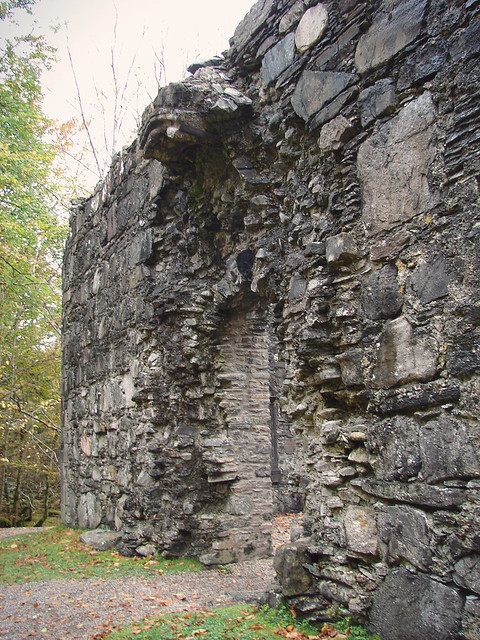
Cheers!
Kate x

No comments:
Post a Comment